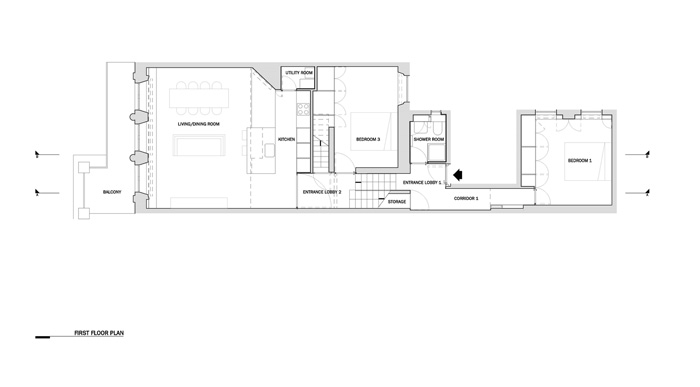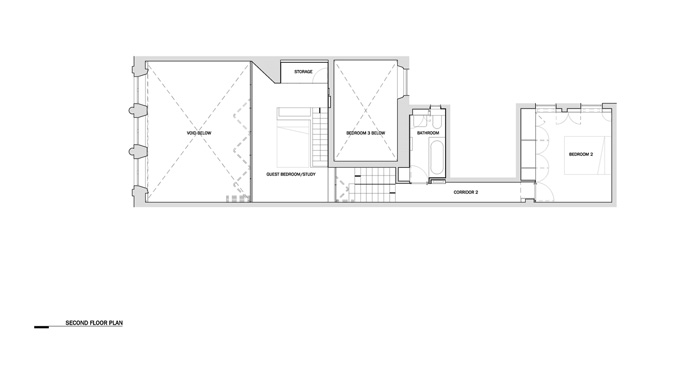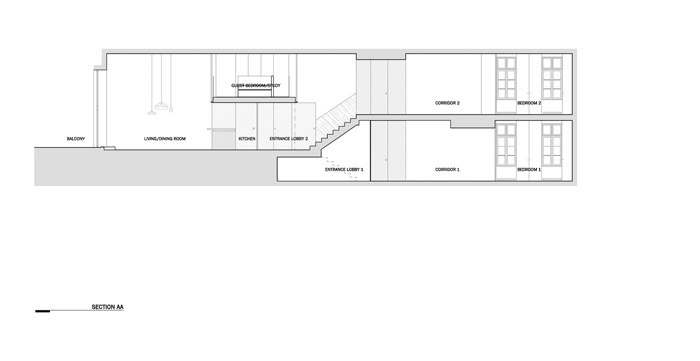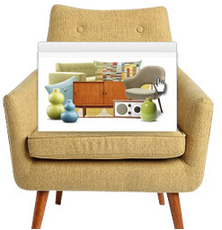伦敦维多利亚时代公寓的现代化改造
时间:2017-09-13 10:10:02 》更多
Modern Redesign Of A Victorian Era Apartment In London
伦敦维多利亚时代公寓的现代化改造
.jpg)
VW+BS architecture and design firm transformed an old apartment in a Victorian era building into a contemporary home with a stylish loft.
伦敦VW+BS建筑设计公司将维多利亚时代建筑群里的一套旧公寓改造成带时尚阁楼的现代化住宅。
The main living room has a 14-foot high ceiling.An mezzanine is added above the open kitchen to include a study which could also be used as a bedroom. The loft space could be closed off to provide more privacy with a translucent polycarbonate folding screen-a large one opening on to the main living space, and a much smaller screen looking over the staircases at the back.
主客厅的天花板高14英尺。开放式厨房上增加了一间可以用作书房或卧室的阁楼。半透明聚碳酸酯屏风的使用可以为阁楼提供更多的私密空间——主客厅有一个大一些的屏风,透过客厅后面的小屏风可以看到楼梯。
The three tall arched french windows at the front have been restored to get the feel of an elegant Victorian drawing room, albeit with a very contemporary flair.
虽然拥有现代化的气息,但主客厅前的三个高大拱形落地窗经过修复后使得客厅极富维多利亚时代的优雅风采。
The terrace overlooking the street with wrought iron railings has been brought back to use.
可以俯瞰整条街道、用铁艺栏杆装饰的阳台也恢复了使用。
.jpg)
.jpg)
.jpg)
.jpg)
.jpg)
.jpg)
.jpg)
.jpg)
.jpg)
.jpg)
.jpg)
.jpg)
.jpg)
.jpg)
.jpg)
.jpg)



20131009(142+80)

